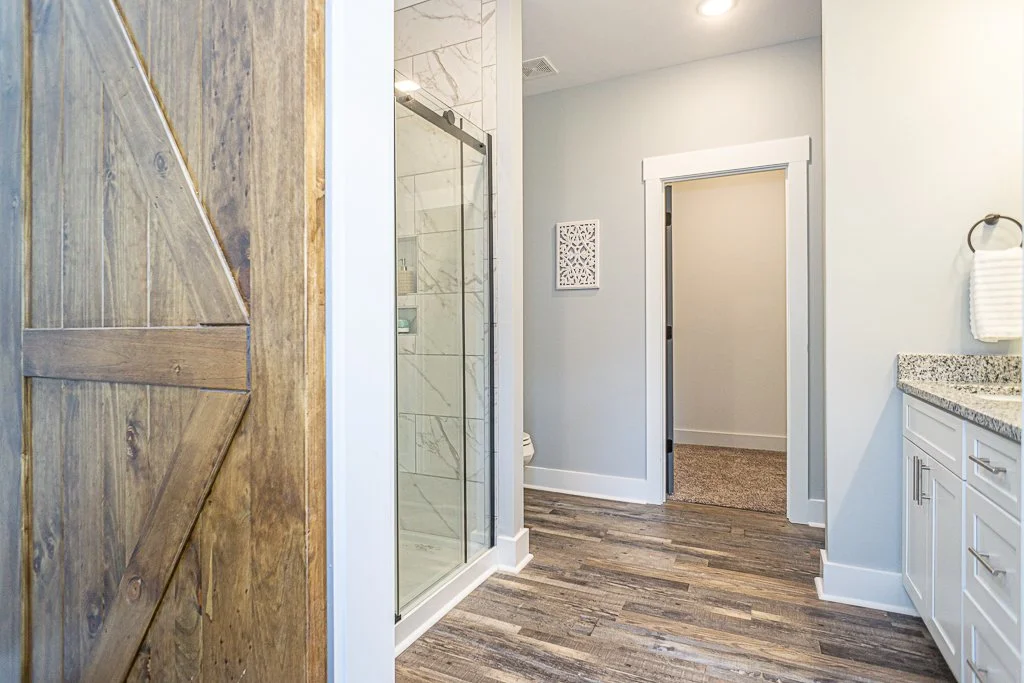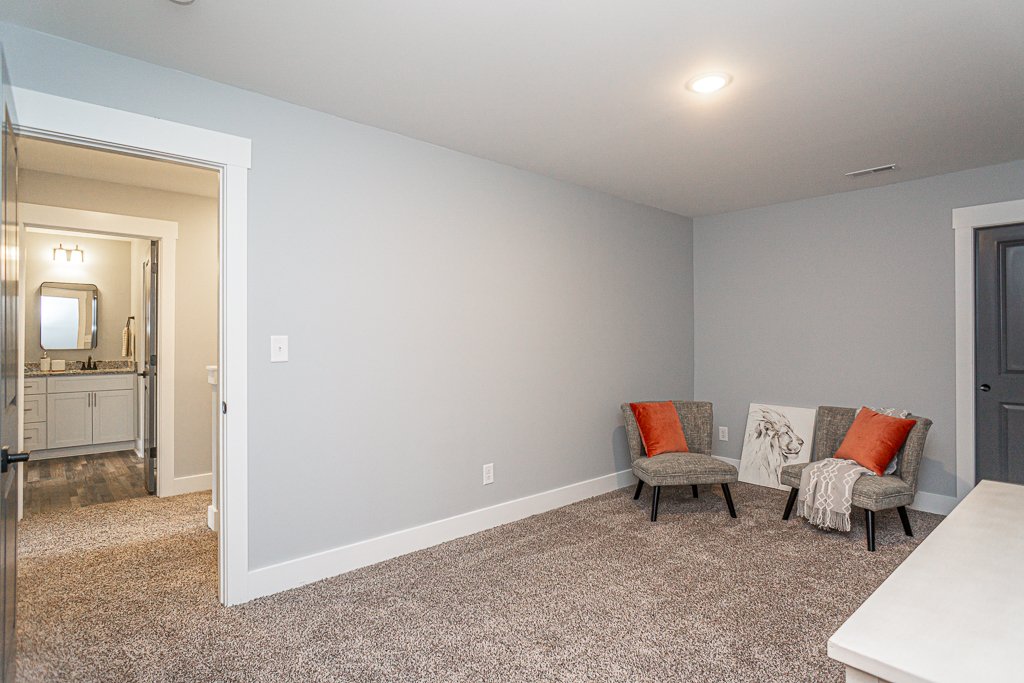The Ramsey Plan
The Ramsey Plan offers 2,111 Square Feet, 3 bedrooms, 2.5 Bathrooms, bonus room with closet and a single car garage. Gorgeous kitchen with soft close shaker white cabinets, granite countertops, subway backsplash, and stainless steel appliances. LVT flooring. Upgraded finishes and lighting. Great room with an electric fireplace. Downstairs large master suite. Extra large spare bedrooms and bonus room upstairs. Jack and Jill bathroom. First floor laundry room. The Ramsey plan is available now. Click to schedule a viewing!




































